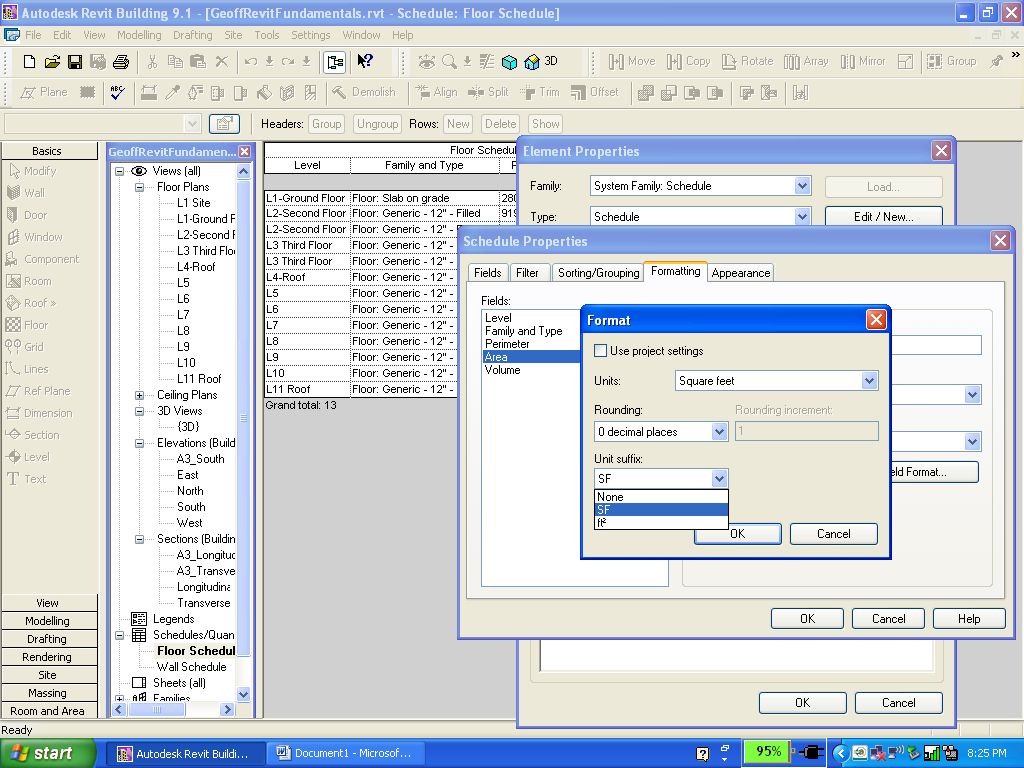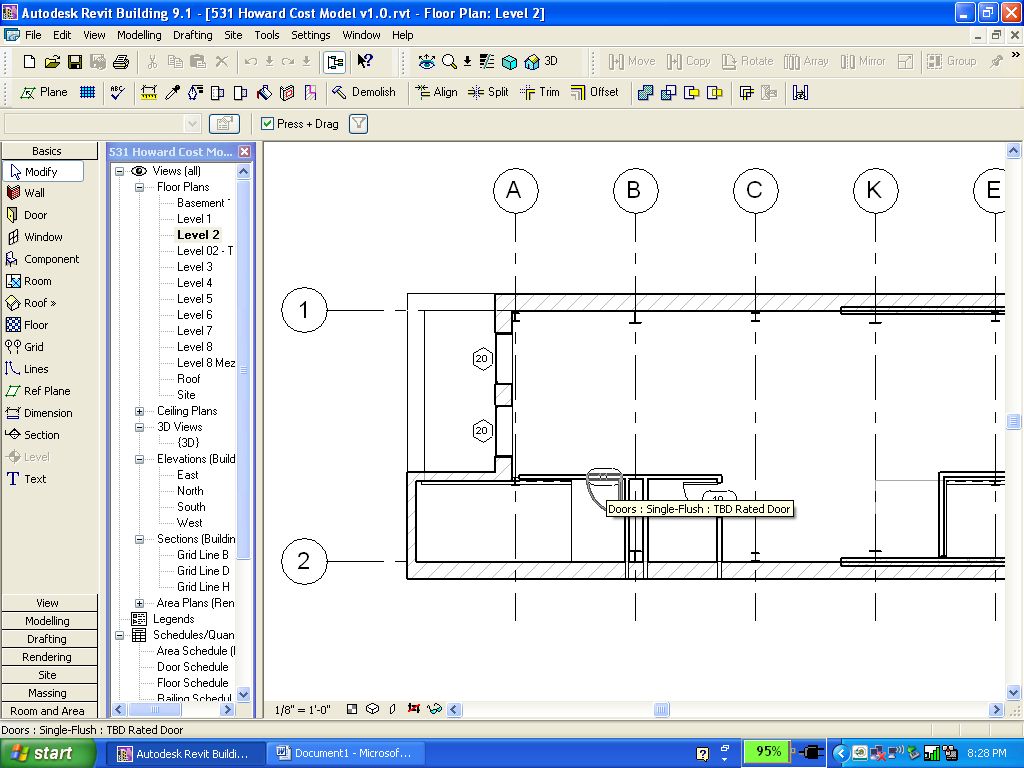

Printable PDF version
Subscribe to our newsletter
Greed, Fear & Reality
BIM - Building Information
Modeling
Revit
Lease-Leaseback
Construction
Management Specialists
111 Pine Street, Suite 1315
San Francisco, CA 94111
(415) 981-9430
www.TBDconsultants.com
What's happening with the Bay Area construction market, and is there any similarity between the way construction prices have been going and the way the Stock Market has been going? This article looks into these issues.
BIM - Building Information Modeling
Geoff
Canham
What is BIM? Is it just 3-D CAD or more? Actually, it can go to a few more dimensions than just three, and yes, it goes much further than basic CAD software. In this article we look into this, not new, but increasingly popular computerized construction design process.
Revit is one of Autodesk's BIM offerings, but while Autodesk is the originator of the term BIM, they are not the originators of such modeling techniques, nor are they actually the originators of Revit. Autodesk bought Revit Technology Corporation in 2002, and since then have overseen its development, which at time of writing is in version 9.1.
Revit may not be the most standards-compliant BIM software on the market (ArchiCAD might claim to hold that distinction), but Autodesk is responding to user requests and increasing such compliance, which will further aid interoperability with other software. It has been said that Revit is the nearest thing to an ideal BIM system currently available, with its use of a single database forming each model.
It is also very easy to use. While designers who are use to CAD will need to change their thinking in regard to things such as layers when using Revit, they can still build up the model using plans and elevations, or can feed information into a model from CAD or other design software. As an alternative, you could start by creating the mass of the building, and then automatically generate the floors, roof, and exterior walls.

Revit does have some scheduling ability, but this is more a case of setting up phases of construction rather than full critical path scheduling. It also has the ability to hold cost information, but is not ready to automatically generate estimates. But its ability to generate schedules of rooms, walls, etc., is a great assistance to the cost estimator.

It is seldom that only one designer will be working on a project, and Revit allows a team of designers to work on the same model. It does this by locking the specific objects that one person is working on, but allowing other people to work on other sections of the model. In the current version of Revit this collaboration will work well in a specific office over a local area network, but not over the Internet. When different offices are working on the same project they can each work on their own copy of the model, and then use Revit to check for conflicts between the different copies. Future versions of the software will almost certainly increase the collaboration abilities.
Lease-leaseback is a procurement method that has become popular in recent years for new school projects. In this article we look at what lease-leasback is, how it works, and why school districts use it.
Design consultant: Katie Levine of Vallance, Inc.